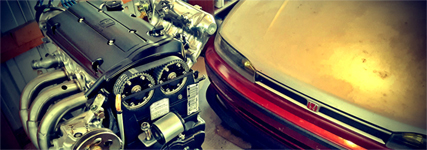For class we are going to be designing a house from the rough sketch and all the way being just short of being built. But I do have plans to actually build this for my self after I find a great job and a place I plan on staying. I figured I would share, see what you guys think.
I had a thread similar to this a few months ago and here was the original sketch I did on MS paint.

The drawing for school is heavily based off this concept to fit some of the requirements such as minimum square footage, room requirements, garage requirements, etc. As it sits, the foot print is just below 1900 square feet, 3 bed, 2 bath, 2 car garage. I only have some phone camera pictures I took of the computer screen since I cannot figure out how to properly transfer AutoCAD drawings to a file my computer can open. I think I will take a screen shot on the school computers and make it like a word document or something.
First picture I have is of the floor plan I have with some rough dimensions. I have slightly modified one of the rooms and added a closet, extended the garage, and changed the front windows. This was done with AutoCAD so the walls you see are right size of what they are supposed to be.

And because I have no girlfriend and well ahead of schedule I am working on some 3D models despite it not being required, but it is stuff like this that almost got me seriously considered for a real career twice.
Here is the house from the front. Did not do any interior at the time so it looks empty.

Here is some of the interior and an idea for colors to be used.

The master bedroom. It will have windows like the front of the house which I think would be the coolest thing. I like the vaulted roof idea with a tall ceiling like in my mom's new house.

I will be updating this periodically as thing changes and more is added and I hope to get better quality photos, maybe tomorrow since I will be in the area to get my glasses fixed and I can pop into the CAD room for a bit since I got nothing going on. So what do you all think?
I had a thread similar to this a few months ago and here was the original sketch I did on MS paint.

The drawing for school is heavily based off this concept to fit some of the requirements such as minimum square footage, room requirements, garage requirements, etc. As it sits, the foot print is just below 1900 square feet, 3 bed, 2 bath, 2 car garage. I only have some phone camera pictures I took of the computer screen since I cannot figure out how to properly transfer AutoCAD drawings to a file my computer can open. I think I will take a screen shot on the school computers and make it like a word document or something.
First picture I have is of the floor plan I have with some rough dimensions. I have slightly modified one of the rooms and added a closet, extended the garage, and changed the front windows. This was done with AutoCAD so the walls you see are right size of what they are supposed to be.

And because I have no girlfriend and well ahead of schedule I am working on some 3D models despite it not being required, but it is stuff like this that almost got me seriously considered for a real career twice.
Here is the house from the front. Did not do any interior at the time so it looks empty.

Here is some of the interior and an idea for colors to be used.

The master bedroom. It will have windows like the front of the house which I think would be the coolest thing. I like the vaulted roof idea with a tall ceiling like in my mom's new house.

I will be updating this periodically as thing changes and more is added and I hope to get better quality photos, maybe tomorrow since I will be in the area to get my glasses fixed and I can pop into the CAD room for a bit since I got nothing going on. So what do you all think?












Comment